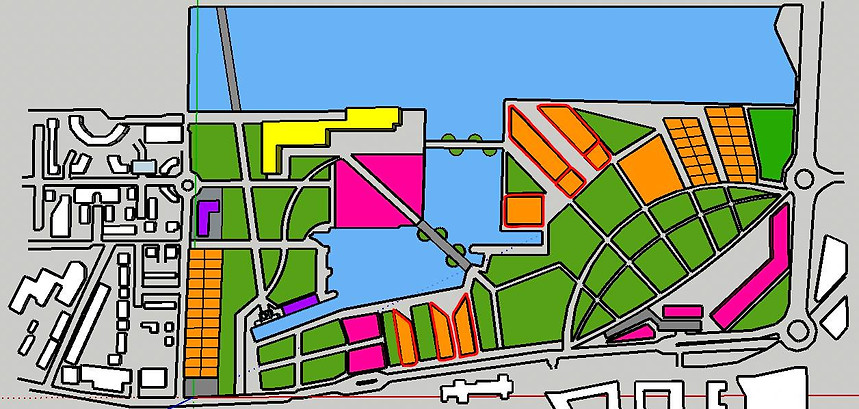.jpg)
Royal Docks Regeneration & Revitalisation
Masterplan
Land Use Across The Site

Residential plots
High Rise Plots
Residential Terraced Homes
Commercial Plots
Open Green Space
Mixed-use plot
Community Facilities
Blue Infrastructure

Floating Green Gardens
Nursery
Community Centre
Residential Car Parking
Car Parking for Offices
Millenium Mills Market
Service access / area
Active Waterfronts
Our masterplan aimed to incorporate ideas which would successfully deliver the site objective set out for the regeneration scheme.
These are the following key elements of the masterplan:
1. Nursery - Research into the population of the Docklands area suggested a growing number of families with working parents. The nursery aims to connect the community through the care of the local children
2. Community Facility - The facility provides a safe space for the community to come together and enjoy the local leisure activities. It will be home to various events hosted by the community.
3. Millenium Mills Market - This public market space will bring in opportunities for a sustainable local economy. New and local businesses will be able to to establish themselves within the local community. It is a place for the community to further connect and enjoy the vast waterfront of the site.
4. Floating Green Garden & Bridges - The floating green gardens, which will be attached to new infrastructure in the form of bridges, which will serve increase accessibility throughout the site. The gardens will promote biodiversity in the scheme and be a space for people to build a relationship with the water.
Masterplan Development
Phases of Regeneration
Phase 1
Promote the use of the site with meanwhile developments. This will include markets, bridges for getting around the area, community growing gardens, events and declutter of the land. Meanwhile, water uses can consist of boat hires for activities such as a water bookshop. This will build the relationship to the blue infrastructure.
Phase 2
Implementation for pathways (cycle and footpath) to bring connection to the area from the north and south of site.
Restoration of Millennium Mills and Silo D into mixed use developments.
Phase 3
Construct residential units, mixed-used and commercial plots onto the site. This will consist of working units, shops, community centres and restaurants